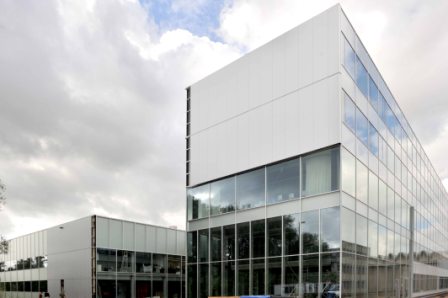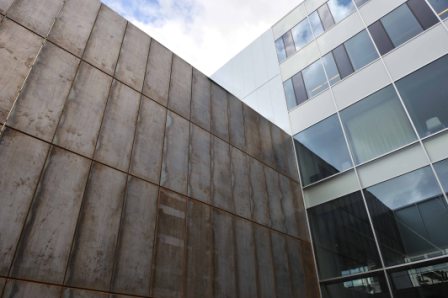The Metal Structures Centre (MSC) is a joint partnership between Ghent University, OCAS (itself a partnership between ArcelorMittal and the Flemish Region) and the Belgian Welding Institute. MSC partners work together to coordinate research and develop competencies in the design, use and behaviour of steel structures.
Situated on a 52 hectare Technology Park just outside Ghent (Belgium), the new MSC campus was opened in September 2011. The 8,300 m2 building includes laboratories, mechanical testing and welding halls, warehouse space, offices and meeting rooms.

Believing that the building provided one of the best ways to demonstrate the versatility of steel, the project partners set strict design criteria. The brief required a building with:
Archipl architecten from Ghent were invited to design the building. Technical assistance was provided by ArcelorMittal Ghent’s Engineering Department and OCAS. Over 300 tonnes of steel was used in the construction with some applications being specifically developed for the project.
Entry to the building is via a covered walkway, the roof of which acts as a rainwater collector. Normally rain falling on the building would enter the storm water or sewage systems. Instead, rainwater is first diverted to a buffer tank which supplies water for sanitation throughout the MSC. Once the buffer is full, the rainwater is directed to an infiltration system which allows it to percolate down to the ground water table. The infiltration system minimises runoff when heavy showers occur and avoids overloading the local waste water systems.
The entry hall itself shows the structural bones of the building with its visible H-columns and steel bracing. These steel elements recur throughout the MSC, reinforcing both the structure and the purpose of the building.
The MSC’s technical areas are also fully designed in steel, both internally and externally. Solutions include steel cladding for the exterior walls, and steel decking profiles for the roof and walkways.
Did you know that ... Indaten® can change naturally?
The new MSC building already stands as a testament to the versatility and aesthetics of steel construction solutions. Over the coming years, many new steel solutions are likely to be inspired by this amazing structure.